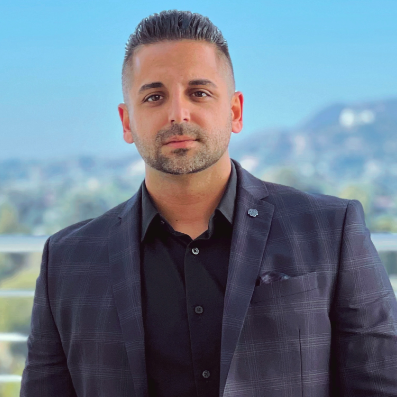$950,000
$989,000
3.9%For more information regarding the value of a property, please contact us for a free consultation.
33939 Bradmore CT Agua Dulce, CA 91390
3 Beds
2 Baths
1,779 SqFt
Key Details
Sold Price $950,000
Property Type Single Family Home
Sub Type Single Family Residence
Listing Status Sold
Purchase Type For Sale
Square Footage 1,779 sqft
Price per Sqft $534
Subdivision Custom Agua Dulce (Cadul)
MLS Listing ID SR22205388
Sold Date 11/10/22
Bedrooms 3
Full Baths 2
Construction Status Updated/Remodeled
HOA Y/N No
Year Built 1997
Lot Size 2.556 Acres
Property Sub-Type Single Family Residence
Property Description
Amazing views from this turn key home at the end of a paved culdesac! This light and bright single story was remodeled with updated kitchen appliances, cabinets, quartz counters, appliances, sink and fixtures. The master bathroom was also upgraded with updated cabinets, quartz counters, tile shower & door, sinks, fixtures and a freestanding bathtub. The secondary bathroom has updated cabinets, quartz counters, and sinks & fixtures. Other upgrades include tile floors, upgraded carpet, window shutters, ceiling fans & recessed lighting thru-out. The kitchen has vaulted ceilings and is open to the large step down family room which has a custom stacked rock fireplace and built in surround sound speakers. The family room and master bedroom have upgraded 8 foot Marvin french doors leading to a full length patio deck. From the deck you look out over the pool & beach area which includes a freestanding stacked stone BBQ & horse shoe pit. The large pool features a baja shelf w/ a raised spa that spills into a wading pool area then waterfalls into the pool. In addition to the oversized 3 car garage, there is a huge concrete RV parking area, a whole house Generac back up generator, and access to the rear lower section of the property that has an arena and storage building. The multi level 2.5 acre lot is fully fenced w/ wire lined split rail vinyl fencing and has an automatic entry gate. This property is truly move in ready!
Location
State CA
County Los Angeles
Area Adul - Agua Dulce
Zoning LCA110000*
Rooms
Main Level Bedrooms 3
Interior
Interior Features High Ceilings, Open Floorplan, Quartz Counters, Recessed Lighting, Bar, All Bedrooms Down, Bedroom on Main Level, Main Level Primary
Heating Central
Cooling Central Air
Flooring Carpet, Tile
Fireplaces Type Family Room
Fireplace Yes
Appliance Barbecue, Dishwasher, Electric Oven, Electric Range, Disposal, Microwave, Trash Compactor
Laundry Laundry Room
Exterior
Exterior Feature Rain Gutters
Parking Features RV Access/Parking
Garage Spaces 3.0
Garage Description 3.0
Fence Cross Fenced, Split Rail, Vinyl
Pool Heated, In Ground, Private
Community Features Horse Trails, Rural
Utilities Available Propane
View Y/N Yes
View City Lights, Canyon, Mountain(s), Valley, Vineyard
Roof Type Flat Tile
Porch Covered, Deck, Patio
Attached Garage Yes
Total Parking Spaces 3
Private Pool Yes
Building
Lot Description Cul-De-Sac, Horse Property, Lot Over 40000 Sqft, Landscaped, Rectangular Lot
Faces West
Story One
Entry Level One
Foundation Raised
Sewer Septic Tank
Water Well
Architectural Style Modern
Level or Stories One
New Construction No
Construction Status Updated/Remodeled
Schools
School District Acton-Agua Dulce Unified
Others
Senior Community No
Tax ID 3213025034
Acceptable Financing Cash, Cash to New Loan, Conventional
Horse Property Yes
Horse Feature Riding Trail
Listing Terms Cash, Cash to New Loan, Conventional
Financing Conventional
Special Listing Condition Standard, Trust
Read Less
Want to know what your home might be worth? Contact us for a FREE valuation!

Our team is ready to help you sell your home for the highest possible price ASAP

Bought with Levon Arzumanyan • NextHome Luxe Group





