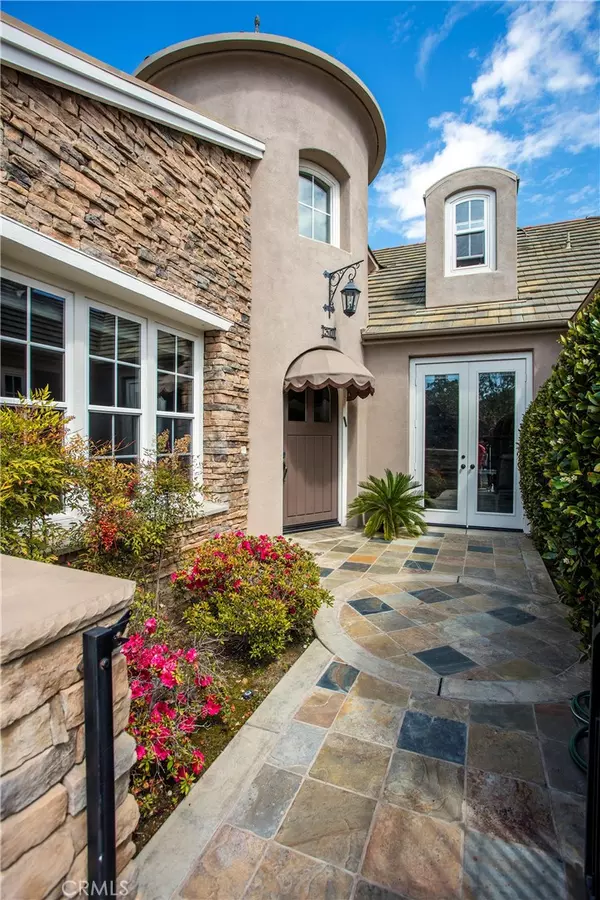$2,285,000
$2,349,000
2.7%For more information regarding the value of a property, please contact us for a free consultation.
30 Valerio Newport Beach, CA 92660
4 Beds
4 Baths
3,899 SqFt
Key Details
Sold Price $2,285,000
Property Type Single Family Home
Sub Type Single Family Residence
Listing Status Sold
Purchase Type For Sale
Square Footage 3,899 sqft
Price per Sqft $586
Subdivision Lucera (Bcyl)
MLS Listing ID NP17059081
Sold Date 04/11/18
Bedrooms 4
Full Baths 3
Half Baths 1
Construction Status Updated/Remodeled,Turnkey
HOA Fees $350/mo
HOA Y/N Yes
Year Built 1999
Property Description
NOW PRICED WELL BELOW THE COMPS!!! This former model home is a great residence, located on a quiet cul-de-sac in gated Bonita Canyon. This home has a main floor master suite plus a 2nd main floor full bedroom suite that works well as a guest suite. There's an office/library with a built in 2 sided desk and floor to ceiling custom bookcases. Light and bright formal living room with a large fireplace, a formal dining room with coffered ceiling that has french doors that lead to the back yard. A large kitchen with an attached breakfast nook, open to a huge family room with custom built-ins and a stack stone fireplace, with easy access to the private yard. The 2nd level has 2 bedrooms, a full bathroom plus a bonus room, a circular reading nook with surround bookcases and 2 separate study areas. There are lots of custom built-ins, multiple fireplaces, 3 car garage and a private yard with room for everyone to play. Enjoy the quiet Bonita Canyon community parks, pool, & tennis courts which are located close by. This is a wonderful place to live!
Come see what a great opportunity this is!
Location
State CA
County Orange
Area Nv - East Bluff - Harbor View
Rooms
Main Level Bedrooms 2
Ensuite Laundry Washer Hookup, Electric Dryer Hookup, Gas Dryer Hookup, Inside, Laundry Room
Interior
Interior Features Built-in Features, Balcony, Crown Molding, Cathedral Ceiling(s), Coffered Ceiling(s), Granite Counters, High Ceilings, Stone Counters, Recessed Lighting, Storage, Tile Counters, Two Story Ceilings, Unfurnished, Bedroom on Main Level, Dressing Area, Entrance Foyer, Loft, Main Level Master, Walk-In Closet(s)
Laundry Location Washer Hookup,Electric Dryer Hookup,Gas Dryer Hookup,Inside,Laundry Room
Heating Forced Air
Cooling Central Air
Fireplaces Type Family Room, Gas, Gas Starter, Living Room, Master Bedroom, Raised Hearth
Fireplace Yes
Appliance 6 Burner Stove, Built-In Range, Double Oven, Dishwasher, Exhaust Fan, Electric Oven, Freezer, Gas Cooktop, Disposal, Gas Water Heater, Microwave, Refrigerator, Range Hood
Laundry Washer Hookup, Electric Dryer Hookup, Gas Dryer Hookup, Inside, Laundry Room
Exterior
Garage Direct Access, Door-Single, Driveway, Garage Faces Front, Garage, Guest, Gated, Guarded, Private
Garage Spaces 3.0
Garage Description 3.0
Pool Community, Heated, Association
Community Features Curbs, Street Lights, Sidewalks, Gated, Park, Pool
Utilities Available Cable Connected, Electricity Connected, Natural Gas Connected, Phone Connected, Sewer Connected, Water Connected
Amenities Available Controlled Access, Dues Paid Monthly, Outdoor Cooking Area, Barbecue, Picnic Area, Playground, Pool, Guard, Spa/Hot Tub, Tennis Court(s)
View Y/N Yes
View Park/Greenbelt, Neighborhood, Pool
Roof Type Shingle,Tile
Accessibility Safe Emergency Egress from Home, Grab Bars, Low Pile Carpet, Accessible Doors
Porch Rear Porch, Concrete, Front Porch, Patio, Stone
Parking Type Direct Access, Door-Single, Driveway, Garage Faces Front, Garage, Guest, Gated, Guarded, Private
Attached Garage Yes
Total Parking Spaces 3
Private Pool No
Building
Lot Description Back Yard, Cul-De-Sac, Front Yard, Lawn, Landscaped, Near Park, Over 40 Units/Acre, Trees, Yard
Story 2
Entry Level Two
Foundation Slab
Sewer Public Sewer
Water Public
Architectural Style Patio Home
Level or Stories Two
New Construction No
Construction Status Updated/Remodeled,Turnkey
Schools
Elementary Schools Eastbluff
Middle Schools Newport
High Schools Newport Harbor
School District Newport Mesa Unified
Others
HOA Name First Service Residential
Senior Community No
Tax ID 45872404
Security Features Carbon Monoxide Detector(s),Fire Detection System,Gated with Guard,Gated Community,24 Hour Security,Smoke Detector(s),Security Guard
Acceptable Financing Cash, Cash to New Loan
Listing Terms Cash, Cash to New Loan
Financing Cash to New Loan
Special Listing Condition Standard
Read Less
Want to know what your home might be worth? Contact us for a FREE valuation!

Our team is ready to help you sell your home for the highest possible price ASAP

Bought with RICHARD (TREY) DEWEY • HOM Sotheby's International Realty






