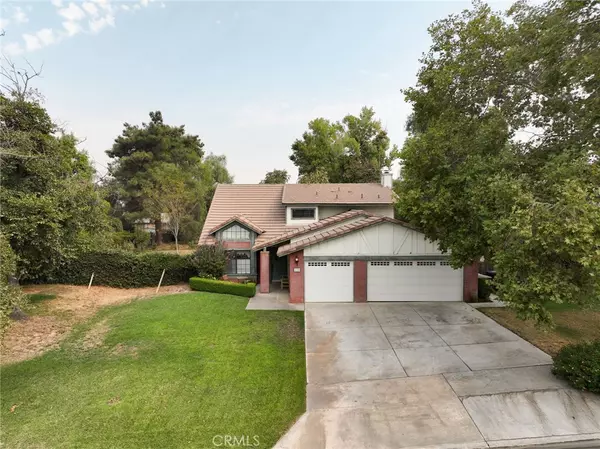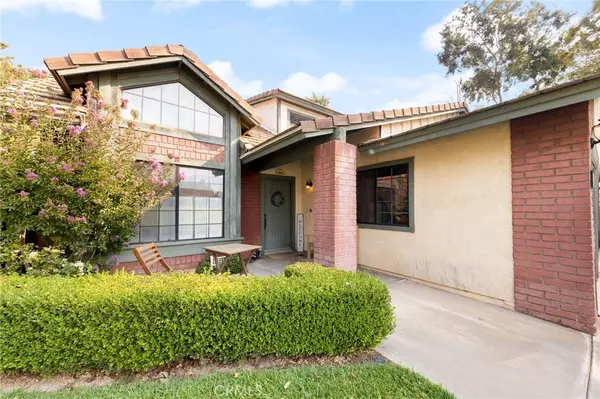
175 Goldfinch LN Riverside, CA 92507
3 Beds
3 Baths
1,646 SqFt
UPDATED:
10/17/2024 05:57 PM
Key Details
Property Type Single Family Home
Sub Type Single Family Residence
Listing Status Pending
Purchase Type For Sale
Square Footage 1,646 sqft
Price per Sqft $425
MLS Listing ID CV24186874
Bedrooms 3
Full Baths 3
Construction Status Turnkey
HOA Y/N No
Year Built 1988
Lot Size 0.470 Acres
Acres 0.47
Property Description
Location
State CA
County Riverside
Area 252 - Riverside
Zoning R-1-20000
Rooms
Other Rooms Shed(s)
Ensuite Laundry In Garage, See Remarks
Interior
Interior Features Ceiling Fan(s), Cathedral Ceiling(s), Central Vacuum, Separate/Formal Dining Room, Eat-in Kitchen, Paneling/Wainscoting, Recessed Lighting, See Remarks, Storage
Laundry Location In Garage,See Remarks
Heating Central
Cooling Central Air
Flooring See Remarks, Vinyl, Wood
Fireplaces Type Family Room
Fireplace Yes
Appliance Dishwasher, Disposal, Gas Oven, Gas Range
Laundry In Garage, See Remarks
Exterior
Garage Boat, Door-Multi, Direct Access, Driveway, Garage, RV Access/Parking
Garage Spaces 3.0
Garage Description 3.0
Fence Wood
Pool None
Community Features Curbs, Street Lights, Sidewalks
View Y/N Yes
View Hills
Roof Type Tile
Porch Concrete, Covered, Patio, See Remarks
Parking Type Boat, Door-Multi, Direct Access, Driveway, Garage, RV Access/Parking
Attached Garage Yes
Total Parking Spaces 3
Private Pool No
Building
Lot Description Front Yard, Horse Property, Sprinklers In Rear, Sprinklers In Front, Sprinkler System
Dwelling Type House
Story 2
Entry Level Two
Sewer Septic Tank
Water Public, See Remarks
Level or Stories Two
Additional Building Shed(s)
New Construction No
Construction Status Turnkey
Schools
School District Riverside Unified
Others
Senior Community No
Tax ID 255322015
Security Features Carbon Monoxide Detector(s),Smoke Detector(s)
Acceptable Financing Cash, Cash to New Loan
Horse Property Yes
Listing Terms Cash, Cash to New Loan
Special Listing Condition Standard, Trust







