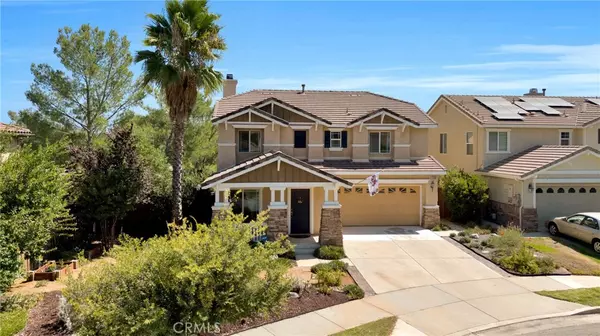
31948 Botany CT Lake Elsinore, CA 92532
3 Beds
3 Baths
2,284 SqFt
UPDATED:
10/12/2024 09:24 PM
Key Details
Property Type Single Family Home
Sub Type Single Family Residence
Listing Status Active
Purchase Type For Sale
Square Footage 2,284 sqft
Price per Sqft $284
MLS Listing ID SW24182756
Bedrooms 3
Full Baths 2
Half Baths 1
Construction Status Turnkey
HOA Fees $138/mo
HOA Y/N Yes
Year Built 2003
Lot Size 6,098 Sqft
Acres 0.14
Property Description
concept, Modern Accents with stylish amenities. The heart of the home, the kitchen, has been transformed with new stainless-steel appliances, including a refrigerator, dishwasher, stove, and microwave. The kitchen’s beauty is enhanced by freshly painted cabinets, new quartz countertops with extended space, and a custom cabinet insert with shelving for added storage and a gorgeous back splash. The luxurious feel continues with new flooring throughout, complemented by elegant wall paneling in the dining area, fireplace and bathroom. When you walk upstairs, you are greeted with a loft, a laundry room, two nice size bedrooms and a shared full bathroom. Your Primary Suite French Doors open to the large Bedroom with shower, double vanity sinks, walk in closets and a private rest room. Downstairs you can step outside to your own private oasis. The backyard is an entertainer’s paradise, boasting a beautifully landscaped area with a pergola, paved seating area, and a charming arbor. The artificial turf ensures low maintenance, while the fountain adds a touch of tranquility. For the green thumb, this garden is a treasure trove of fruit-bearing plants, including a peach tree, pomegranate tree, two olive trees, nectarine tree, grape vines, blackberry and raspberry bushes, blueberry, strawberries, tomatoes, and even three-year-old asparagus ready for harvesting. Enjoy the refreshing scent of mint as you relax in this lush, productive garden. The front yard is equally impressive with drought-tolerant landscaping, brick paving that extends the driveway, adding curb appeal. Save money with low energy bills, the leased solar panels on average are $90 a month, and keep you cool in these hot months. Located in the family-friendly Canyon Hills Community with award-winning elementary and middle schools, 18 acre sports park, three different stiles outdoor pools, splash pads, dog parks and so much more. This home is perfect for those seeking comfort, convenience, and a touch of luxury.
Location
State CA
County Riverside
Area Srcar - Southwest Riverside County
Rooms
Ensuite Laundry Inside, Laundry Room, Upper Level
Interior
Interior Features Breakfast Bar, Eat-in Kitchen, Granite Counters, Open Floorplan, Pantry, Recessed Lighting, All Bedrooms Up, Walk-In Pantry, Walk-In Closet(s)
Laundry Location Inside,Laundry Room,Upper Level
Heating Central
Cooling Central Air
Flooring Carpet, Laminate, Vinyl
Fireplaces Type Family Room
Inclusions Refrigerator is negotiable
Fireplace Yes
Appliance Gas Range, Microwave, Refrigerator
Laundry Inside, Laundry Room, Upper Level
Exterior
Garage Door-Multi, Driveway, Garage Faces Front, Garage, Garage Door Opener
Garage Spaces 2.0
Garage Description 2.0
Pool Community, Heated, In Ground, Association
Community Features Biking, Curbs, Dog Park, Foothills, Gutter(s), Hiking, Mountainous, Park, Sidewalks, Pool
Amenities Available Call for Rules, Clubhouse, Dog Park, Fire Pit, Jogging Path, Meeting Room, Outdoor Cooking Area, Barbecue, Picnic Area, Playground, Pickleball, Pool, Pet Restrictions, Sauna, Spa/Hot Tub, Tennis Court(s), Trail(s)
View Y/N Yes
View Hills, Neighborhood, Panoramic
Roof Type Tile
Parking Type Door-Multi, Driveway, Garage Faces Front, Garage, Garage Door Opener
Attached Garage Yes
Total Parking Spaces 2
Private Pool No
Building
Lot Description Sprinkler System
Dwelling Type House
Story 2
Entry Level Two
Sewer Public Sewer
Water Public
Level or Stories Two
New Construction No
Construction Status Turnkey
Schools
School District Lake Elsinore Unified
Others
HOA Name Cottonwood Canyon Hills
Senior Community No
Tax ID 363630028
Security Features Carbon Monoxide Detector(s),Smoke Detector(s)
Acceptable Financing Conventional, FHA, Fannie Mae, Freddie Mac, Government Loan, VA Loan
Listing Terms Conventional, FHA, Fannie Mae, Freddie Mac, Government Loan, VA Loan
Special Listing Condition Standard







