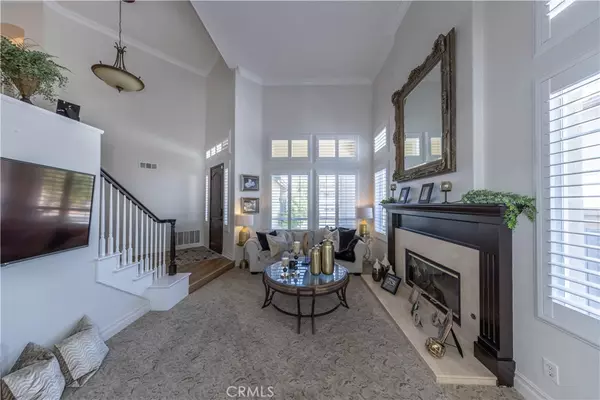
968 S Creekview LN Anaheim Hills, CA 92808
4 Beds
3 Baths
2,651 SqFt
UPDATED:
10/12/2024 03:10 AM
Key Details
Property Type Single Family Home
Sub Type Single Family Residence
Listing Status Active Under Contract
Purchase Type For Sale
Square Footage 2,651 sqft
Price per Sqft $620
Subdivision Highland View (Hgvw)
MLS Listing ID PW24170624
Bedrooms 4
Full Baths 3
Construction Status Turnkey
HOA Fees $85/mo
HOA Y/N Yes
Year Built 1995
Lot Size 9,252 Sqft
Acres 0.2124
Property Description
The dramatic high ceilings with crown molding and custom baseboards throughout the home sets the standards for the designer’s touch. Plantation shutters adorn every window up and down stairs. The sweeping staircase invites you to come on in. High quality flooring streamlines the transitions between formal living room, formal dining, kitchen and open family room. There are many windows making this a bright and inviting place of comfort. If you enjoy having a cozy fireplace, there are two. Each has an attractive mantel with gas starters in both formal living room and family room. The gourmet kitchen has top of the line Viking appliances. Your center island with sink serves as a gathering place and casual dining area. The cabinets are complete with attractive finish, stone backsplash and granite counters making this a beautiful place to prepare those delicious meals. The family room allows for lots of room to relax. An extra seating area is made where the original dining room was located. The new dining room has been remodeled to open the walls of where a previous office/downstairs bedroom was located. Upstairs through double doors you enter the master suite. Large room with plenty of room for your bed and even an easy chair. The master bath is vey large with a jacuzzi soaking tub and separate large walk in shower. It has double sinks with vanity areas and pretty granite counter tops. The master suite has a large walk-in closet and also an extra long mirrored wardrobe closet. Down the hall are two more secondary bedrooms which are good sized. There is a converted bedroom which can be used for a nice office with lots of built-ins or a 4th bedroom. Your hall bath is very nice with a tub with shower, large vanity, granite and travertine stone making it nice. One of the best thing about this home is the sparkling clean pool, with it’s stone accent wall and waterfall feature. There is lots of decking to enjoy soaking in those rays and a custom cabana with built-in bar b-q, 2 burner cook top and 2 refrigerators. Ready for you to have some fun! There is a 1/4 bath built-in the garage for your pool guests. The rest of the garage can park two cars and hold lots of storage, it has finished painted walls and direct access into the home. Great schools, churches, shopping, parks and more. Freeway close.
Location
State CA
County Orange
Area 77 - Anaheim Hills
Rooms
Ensuite Laundry Washer Hookup, Gas Dryer Hookup, Laundry Room
Interior
Interior Features Beamed Ceilings, Breakfast Bar, Built-in Features, Balcony, Ceiling Fan(s), Crown Molding, Cathedral Ceiling(s), Separate/Formal Dining Room, Granite Counters, High Ceilings, Open Floorplan, Entrance Foyer, Walk-In Closet(s)
Laundry Location Washer Hookup,Gas Dryer Hookup,Laundry Room
Heating Central, Fireplace(s)
Cooling Central Air, Gas
Flooring Stone, Tile, Vinyl
Fireplaces Type Family Room, Gas Starter, Living Room
Fireplace Yes
Appliance Built-In Range, Double Oven, Dishwasher, Gas Cooktop, Gas Oven, Gas Water Heater, Ice Maker, Microwave, Refrigerator, Range Hood
Laundry Washer Hookup, Gas Dryer Hookup, Laundry Room
Exterior
Garage Door-Multi, Driveway, Garage Faces Front, Garage
Garage Spaces 3.0
Garage Description 3.0
Pool Gunite, Heated, Private
Community Features Curbs, Gutter(s), Street Lights, Sidewalks
Utilities Available Natural Gas Connected, Sewer Connected, Water Connected
Amenities Available Other
View Y/N Yes
View Neighborhood
Accessibility Safe Emergency Egress from Home
Porch Concrete, Deck
Parking Type Door-Multi, Driveway, Garage Faces Front, Garage
Attached Garage Yes
Total Parking Spaces 7
Private Pool Yes
Building
Lot Description 6-10 Units/Acre, Sprinklers In Rear, Sprinklers In Front, Sprinklers Timer
Dwelling Type House
Faces West
Story 2
Entry Level Two
Foundation Concrete Perimeter
Sewer Public Sewer
Water Public
Architectural Style Mediterranean
Level or Stories Two
New Construction No
Construction Status Turnkey
Schools
Elementary Schools Canyon Rim
Middle Schools El Rancho Charter
High Schools Canyon
School District Orange Unified
Others
HOA Name The Highlands
Senior Community No
Tax ID 35654216
Security Features Carbon Monoxide Detector(s),Smoke Detector(s)
Acceptable Financing Cash, Cash to Existing Loan, Cash to New Loan, Conventional
Listing Terms Cash, Cash to Existing Loan, Cash to New Loan, Conventional
Special Listing Condition Standard







